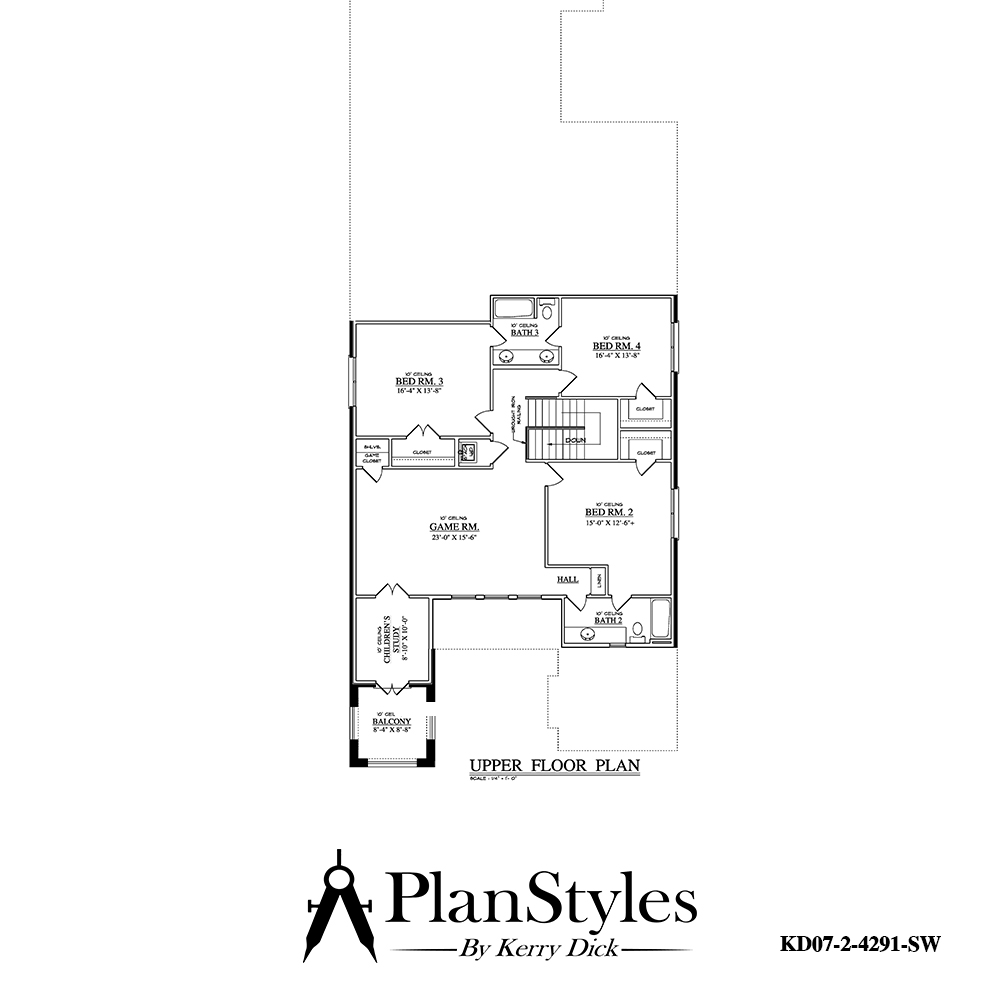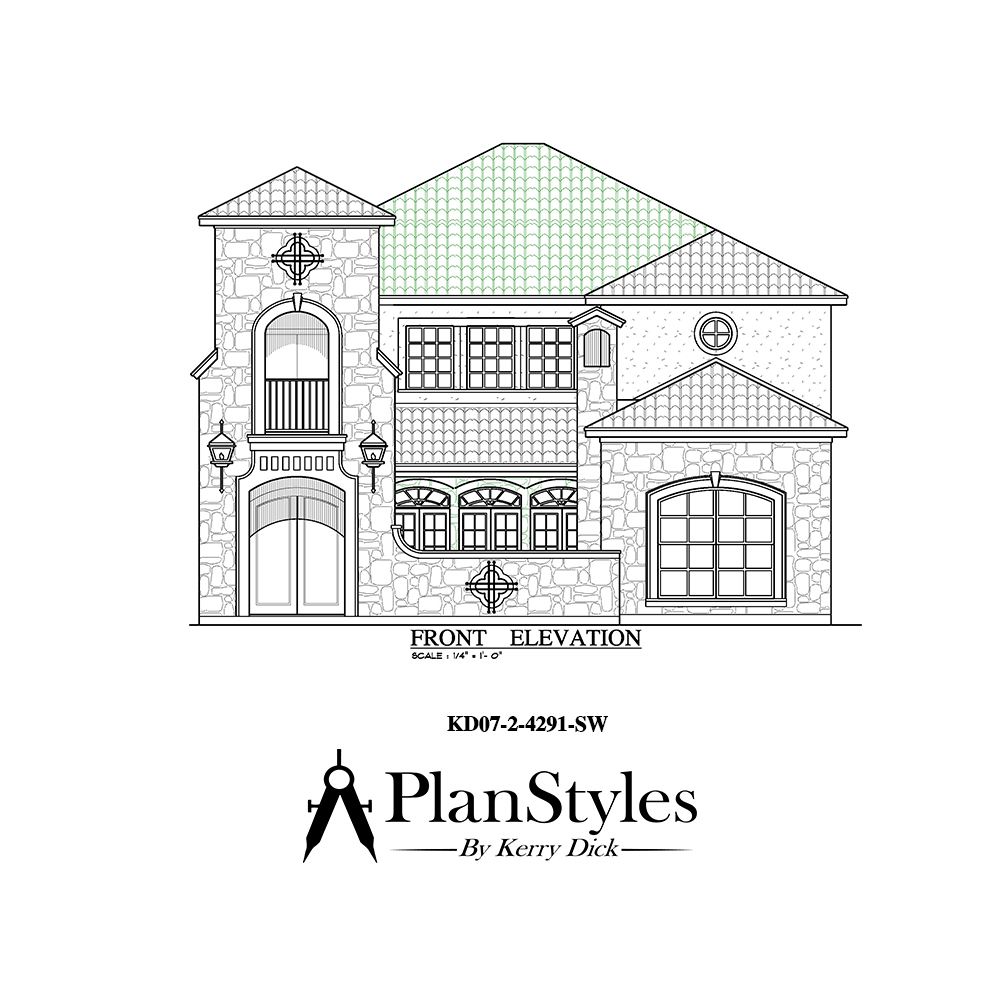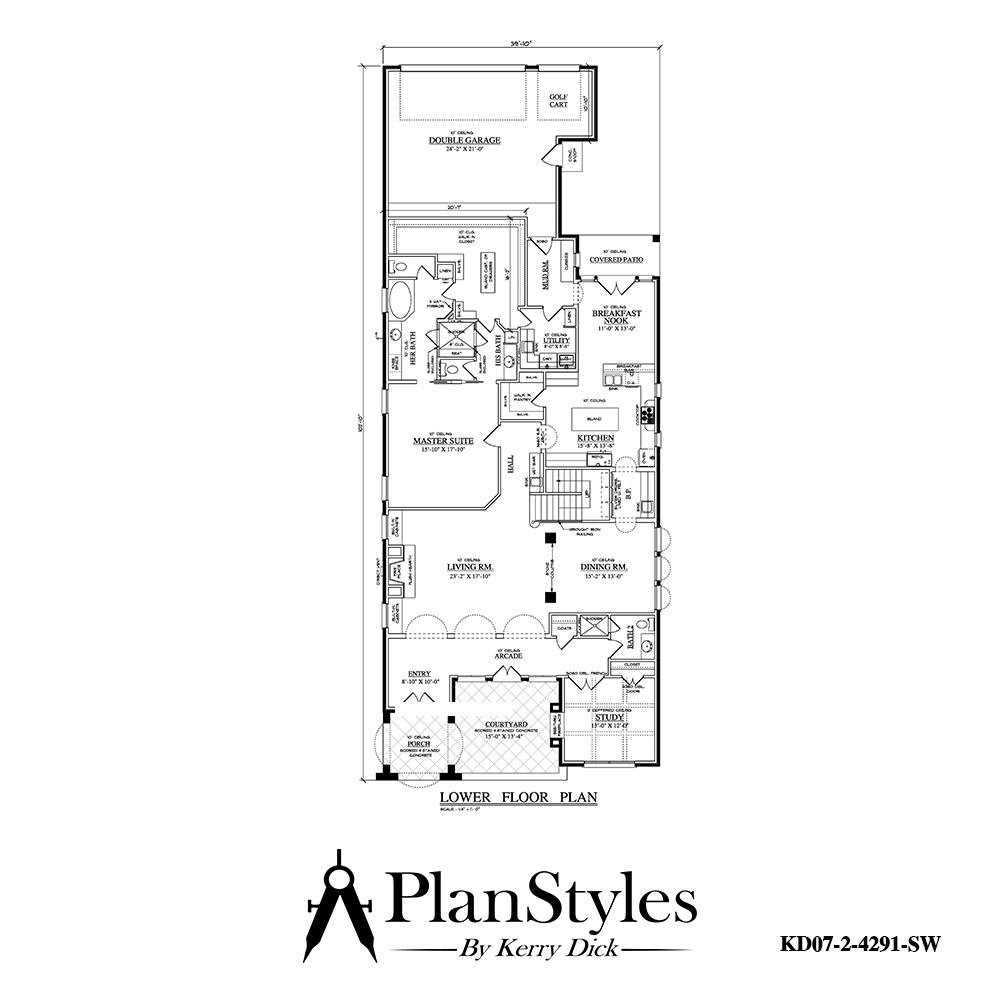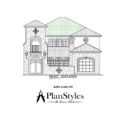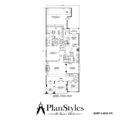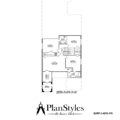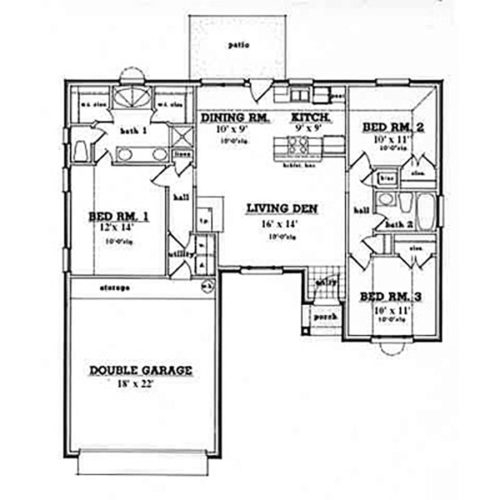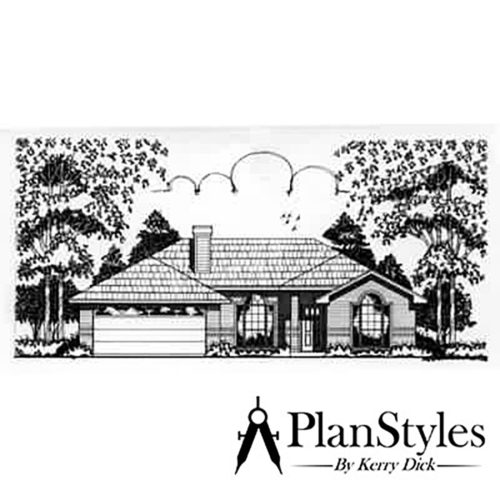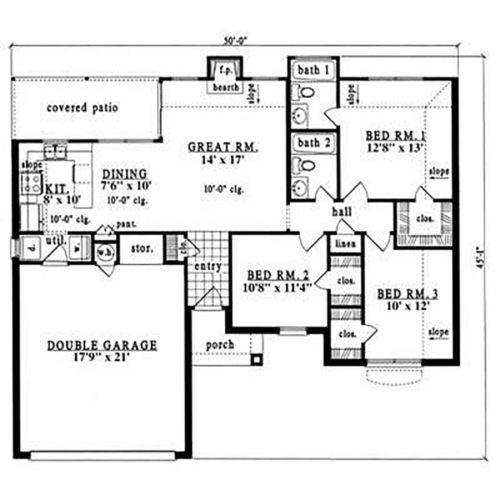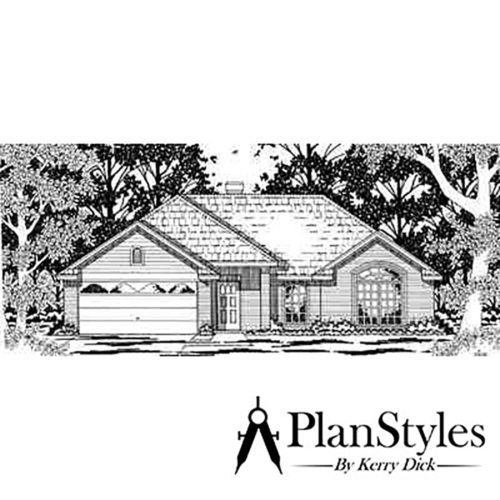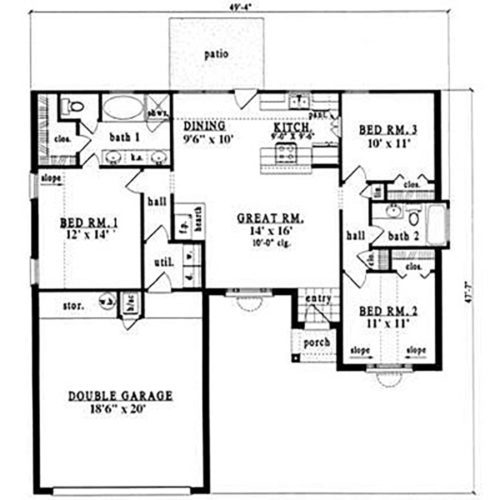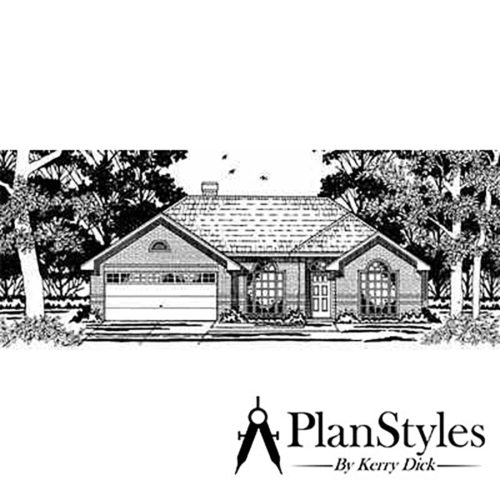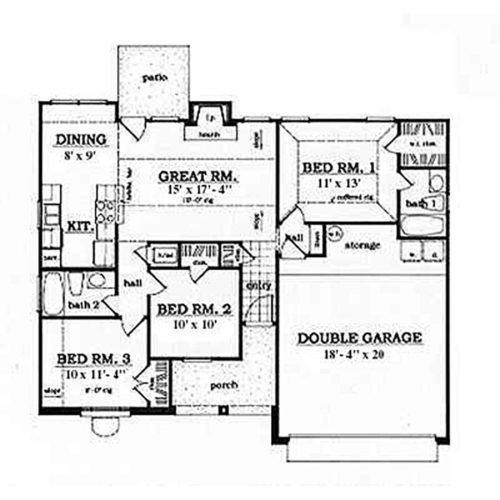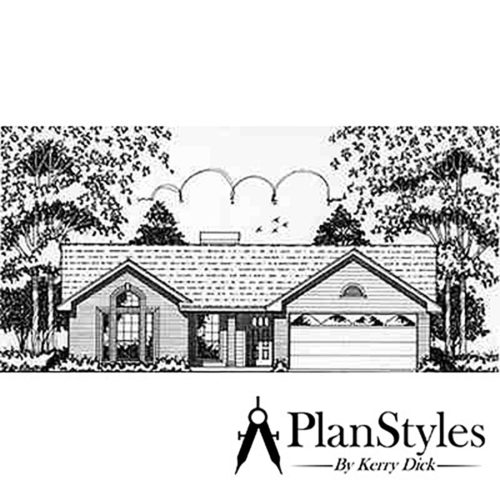This two story, 3 bedroom, 3 bathroom house plan features a front porch and back patio. It also has a open concept downstairs and a master bedroom downstairs.
KD07-2-4291-SW
$795.00 – $1,495.00
Additional information
| Total Living | 2780 |
|---|---|
| Width (ft) | |
| Depth (ft) | |
| Upper Floor | |
| Lower Floor | |
| Bedrooms | 3 |
| Bathrooms | 3 |
| Garage | |
| Bonus Room | |
| Porches | |
| Patios | |
| Exterior Finish | Brick |
| Foundation | Slab |
| Garage Capacity | 2 |
| Garage Size | 474 |
| Kitchen Features | Breakfast Nook, Kitchen Island |
| Stories | 2, 2000+, 800-1000 |
| Structure Type | Single Family Home |
| Style | Country, French, Traditional |
| Total Slab | 2901 |
| Plan Package | 1 Set, 5 Sets, 8 Sets, PDF Files |

