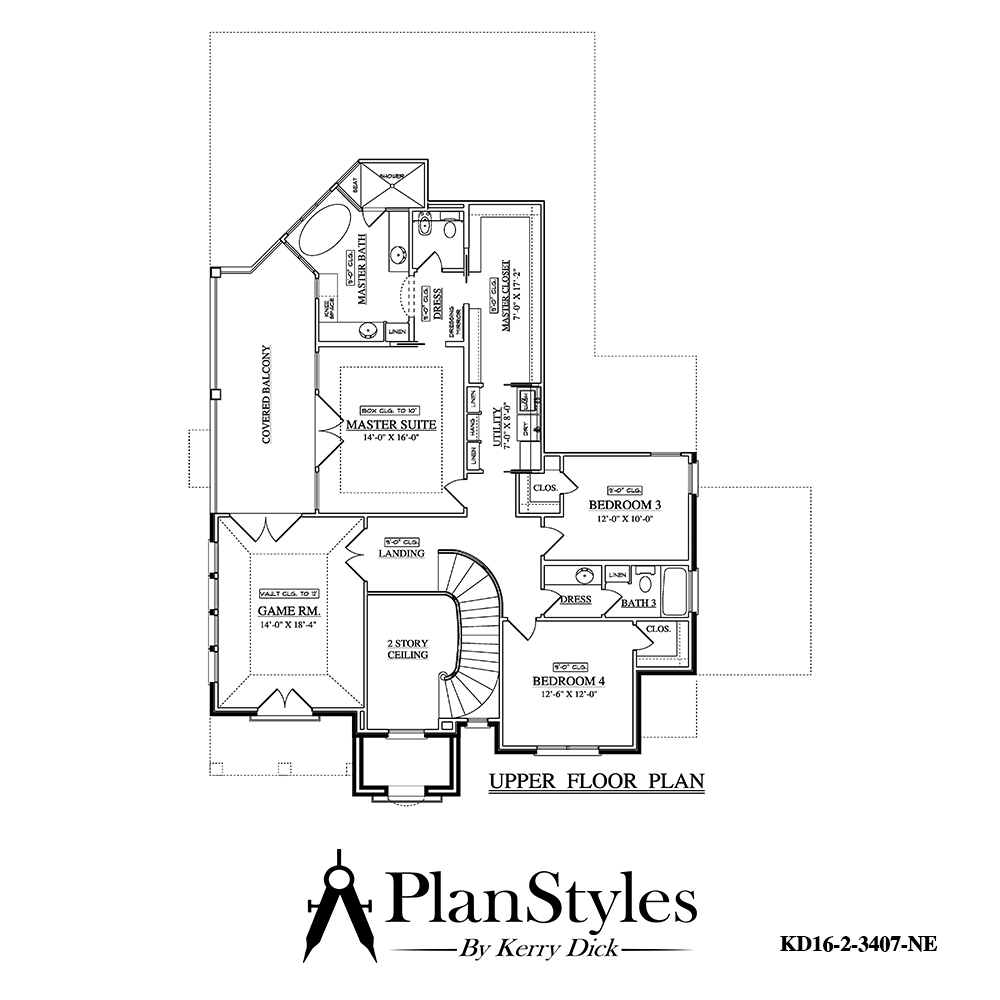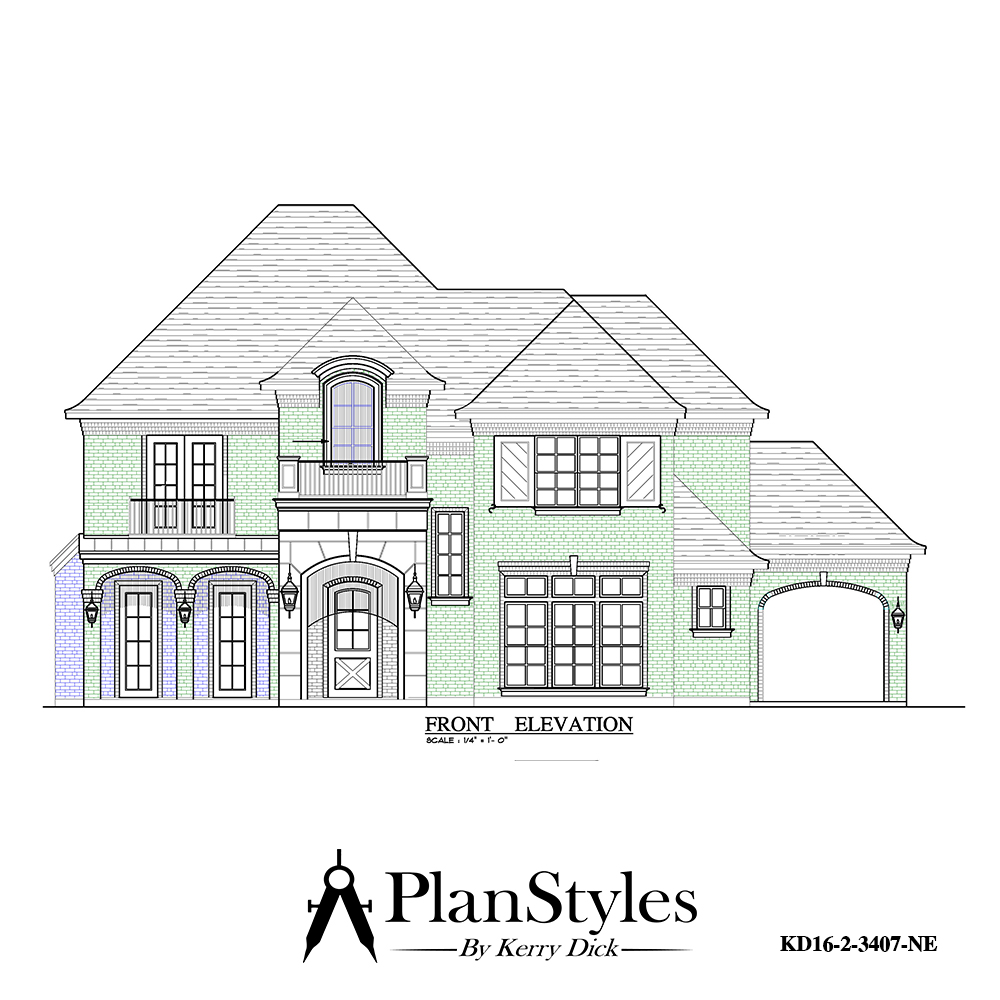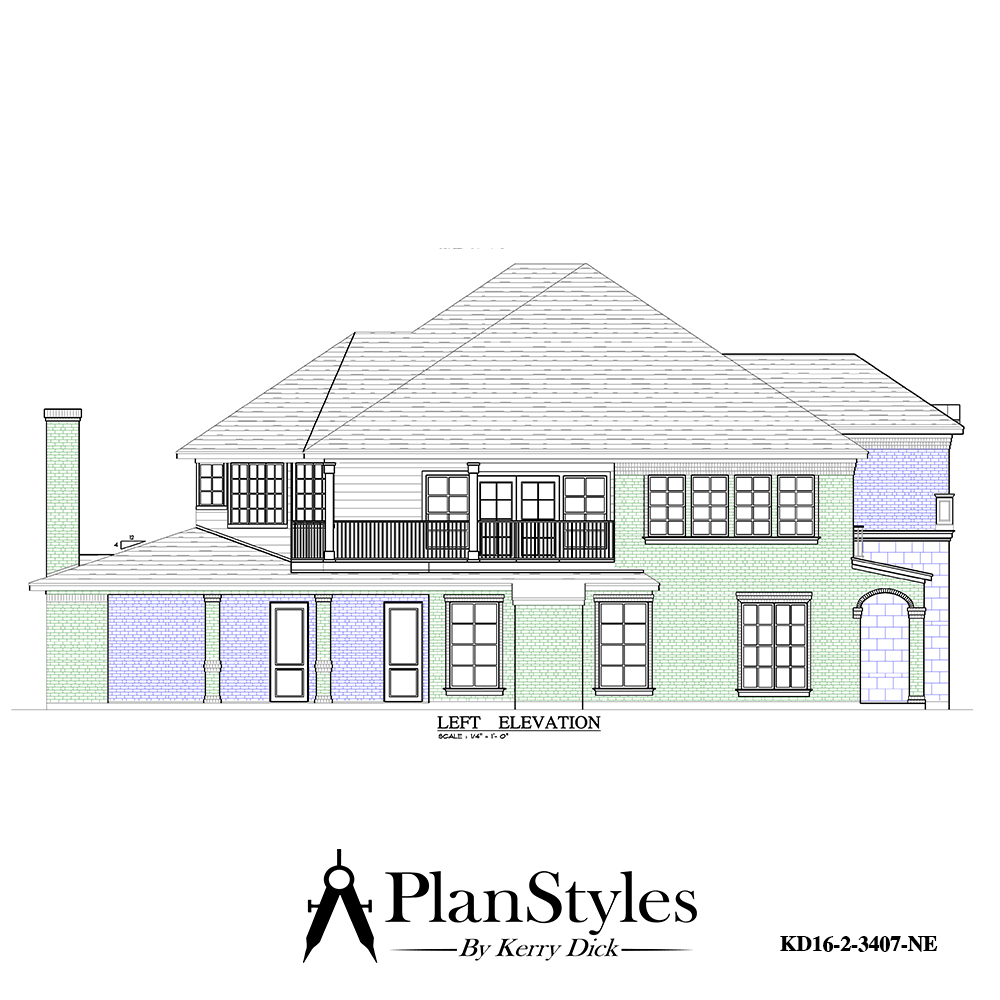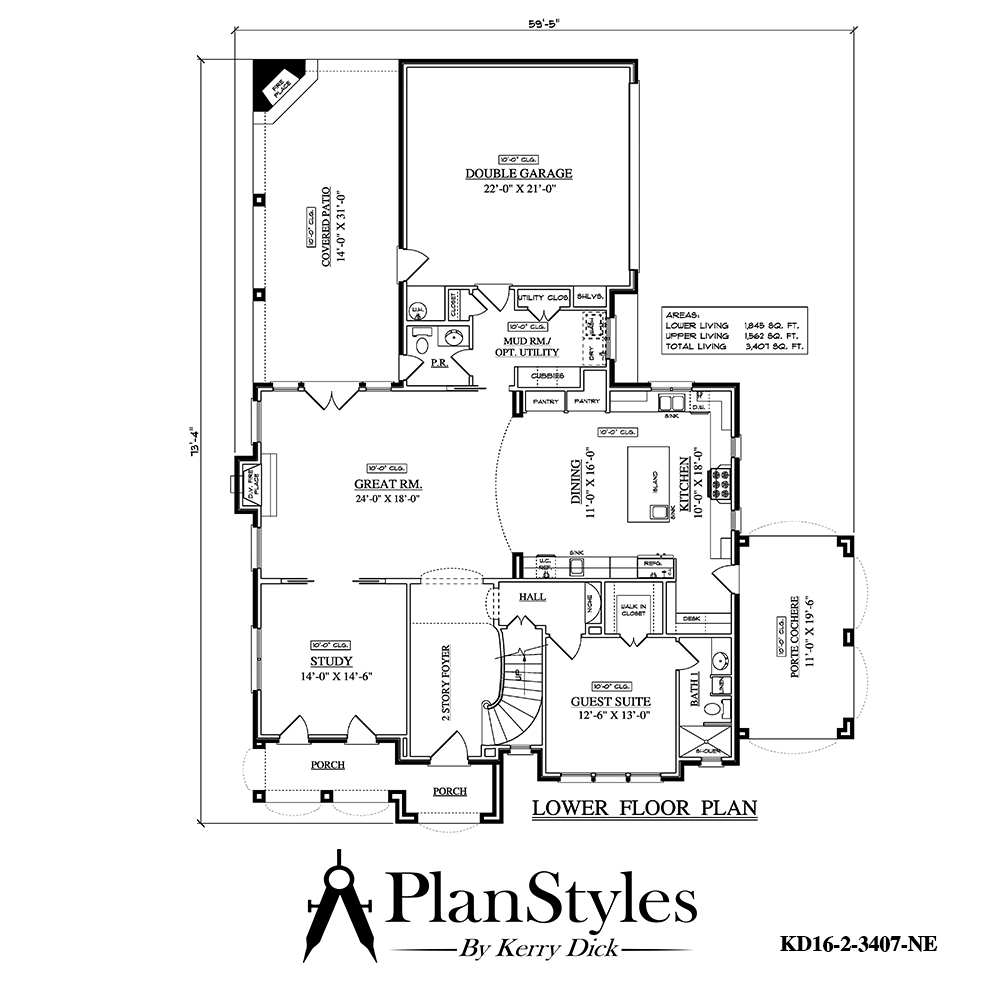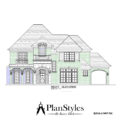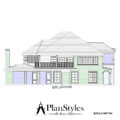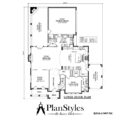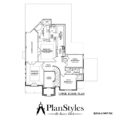This wonderful two-story home features 4 bedrooms and 3 bathroom at a total of 3,407 ft². There’s one bedroom downstairs, a guest or in-law suite, and the other 3 bedrooms and two baths are upstairs. It has a beautiful open concept kitchen, dining and living room design that makes it great for entertaining. This floor plan also includes an office or study downstairs and a game room up.
KD16-2-3407-NE
$795.00 – $1,495.00
SKU: KD16-2-3407-NE
Categories: House Plans, Large, New Home Plans
Tags: Butlers Pantry, Classic, Country, French, Jack & Jill Bath, Kitchen Island, Main Floor Master, Peninsula Eating Bar, Walk-In Closet
Additional information
| Bathrooms | 3 |
|---|---|
| Bedroom Features | Jack & Jill Bath, Main Floor Master, Walk In Closet |
| Bedrooms | 4 |
| Bonus Room | |
| Depth (ft) | |
| Exterior Finish | Brick, stone |
| Foundation | Slab |
| Garage | |
| Garage Capacity | 3 |
| Garage Size | 700 |
| Kitchen Features | Butlers Pantry, Kitchen Island, Peninsula Eating Bar |
| Lower Floor | |
| Patio Size | 300 |
| Patios | |
| Porche Size | 100 |
| Porches | |
| Stories | 2, 2000+, 800-1000 |
| Structure Type | Single Family Home |
| Style | Classic, Country, French |
| Total Living | 3407 |
| Total Slab | 3900 |
| Upper Floor | |
| Width (ft) | |
| Plan Package | 1 Set, 5 Sets, 8 Sets, PDF Files |
Related products
-
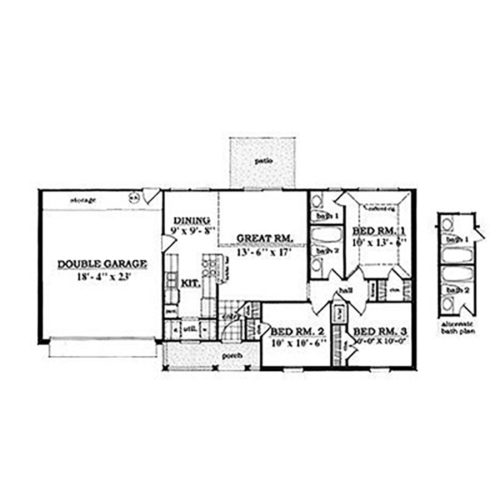
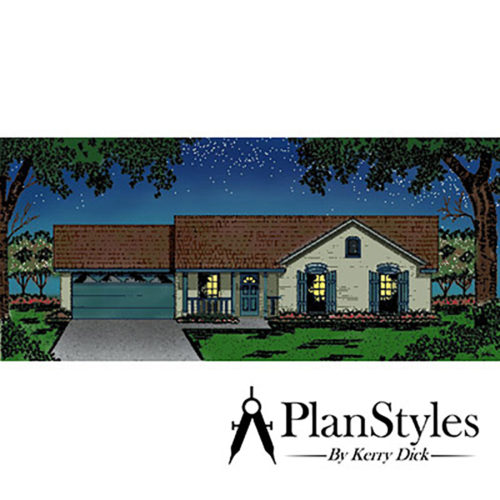
bp16-1022-sw
$595.00 – $1,295.00 -
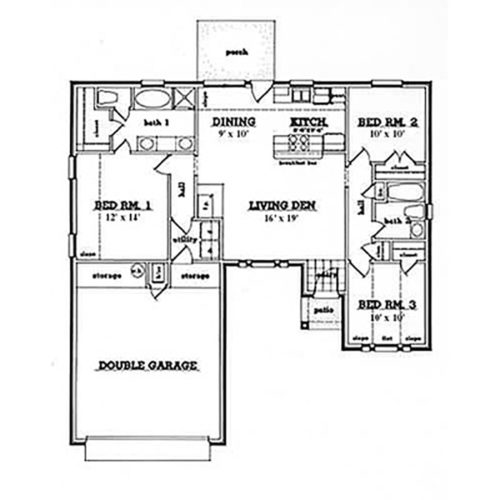
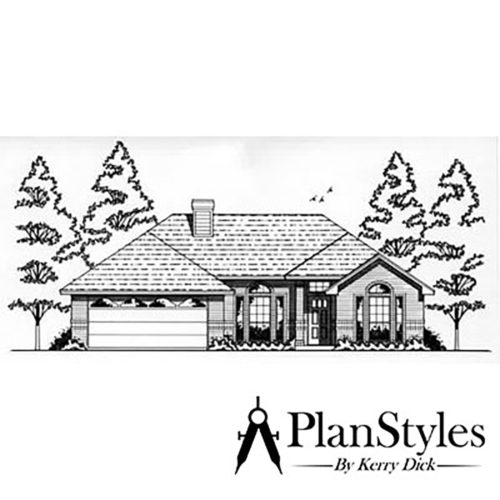
bp10-1283-sw
$595.00 – $1,295.00 -
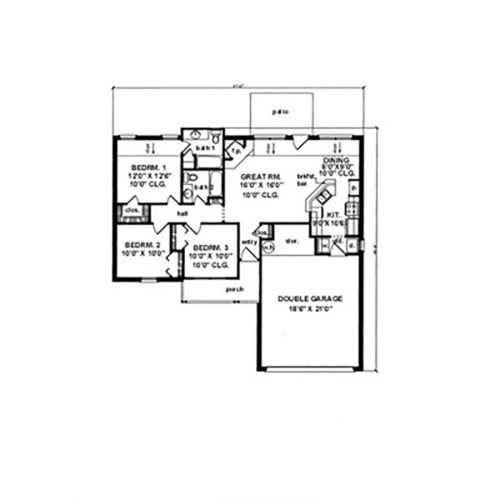
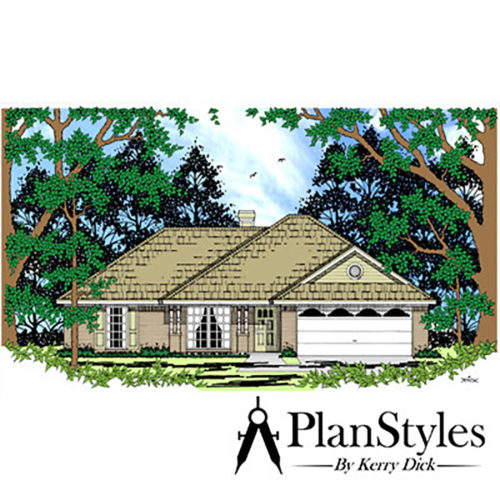
bp23-1138-ne-b
$595.00 – $1,295.00 -
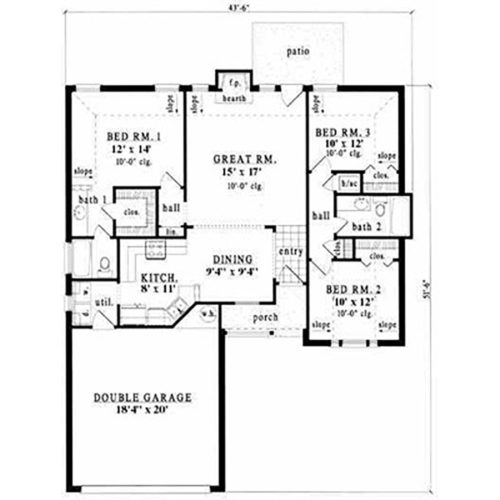
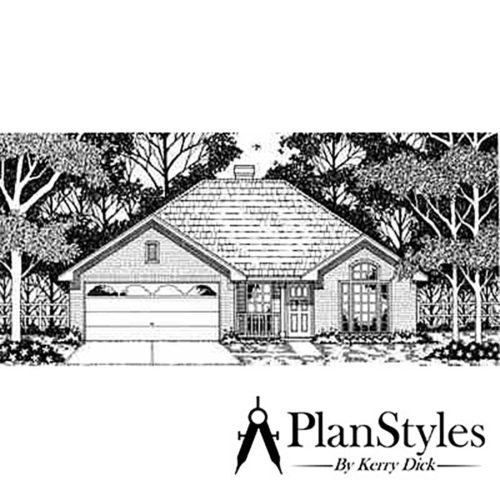
bp19-1287-sw
$595.00 – $1,295.00

