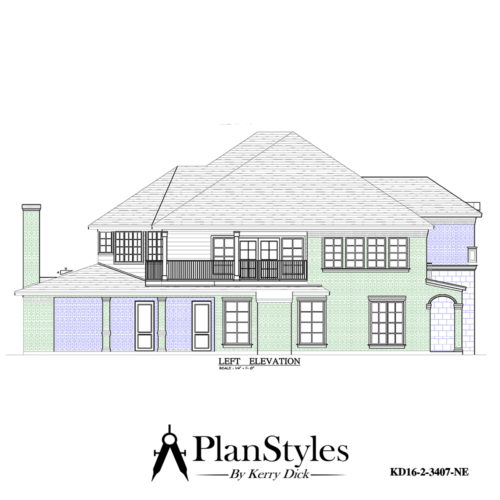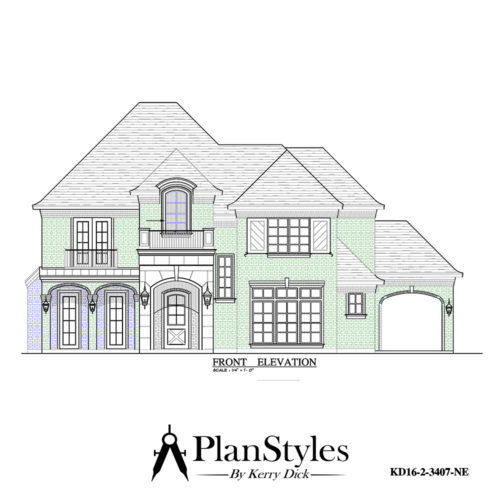-
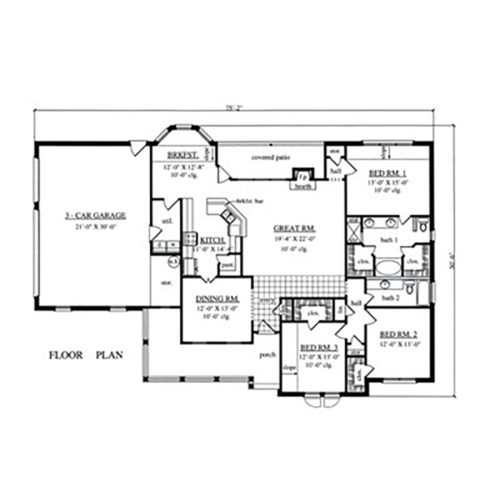
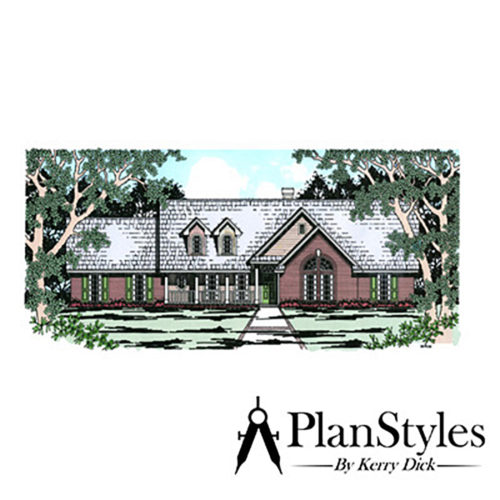
-
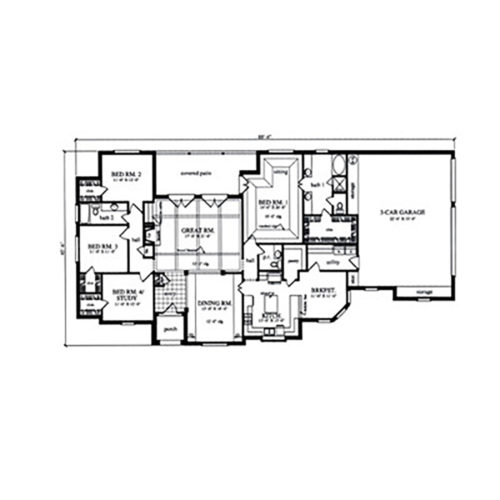
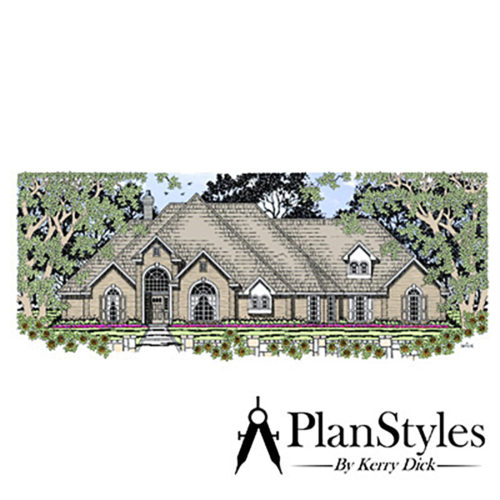
-
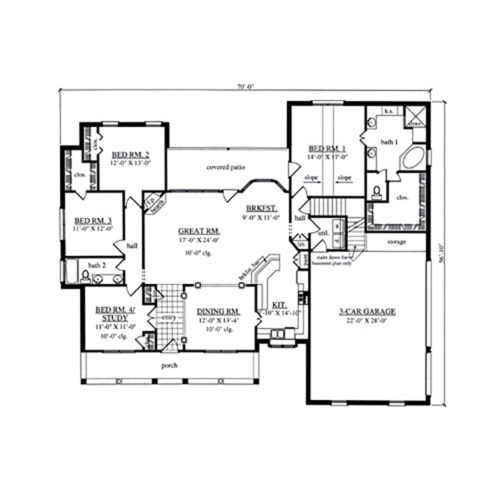
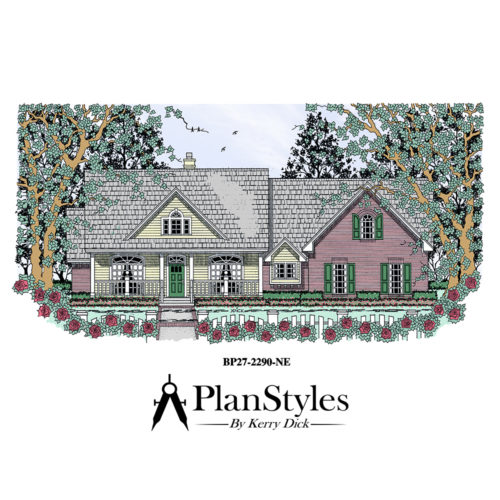
-
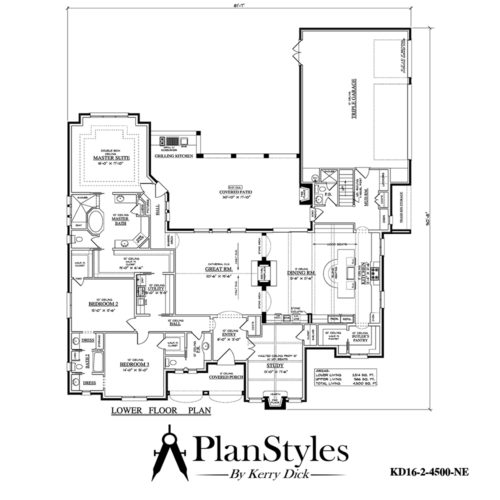
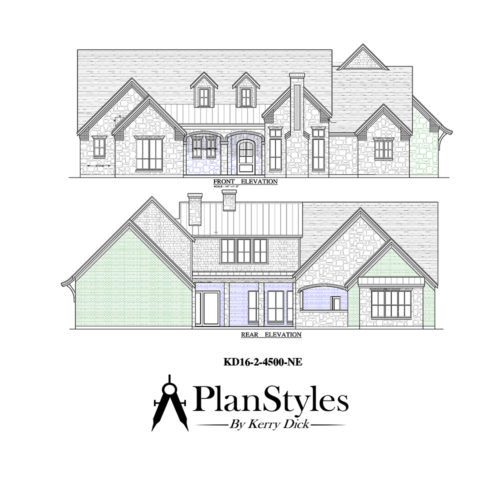 This wonderful two-story home features 4 bedrooms and 3 bathroom at a total of 4,500 ft². Three of the bedrooms are downstairs, including the master, and one upstairs. It has a beautiful open concept kitchen, dining and living room design that makes it great for entertaining. The living room and dining room are only separated by a see-thru fireplace.
This wonderful two-story home features 4 bedrooms and 3 bathroom at a total of 4,500 ft². Three of the bedrooms are downstairs, including the master, and one upstairs. It has a beautiful open concept kitchen, dining and living room design that makes it great for entertaining. The living room and dining room are only separated by a see-thru fireplace. -
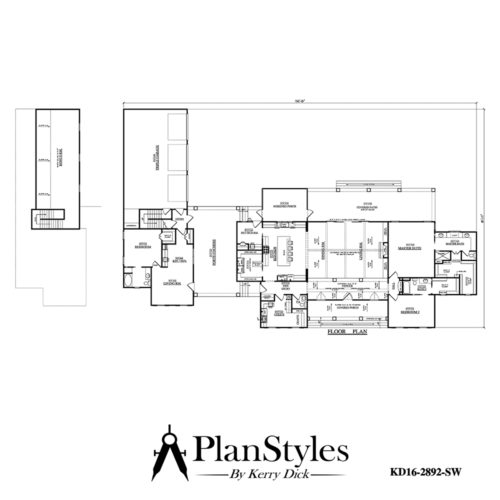
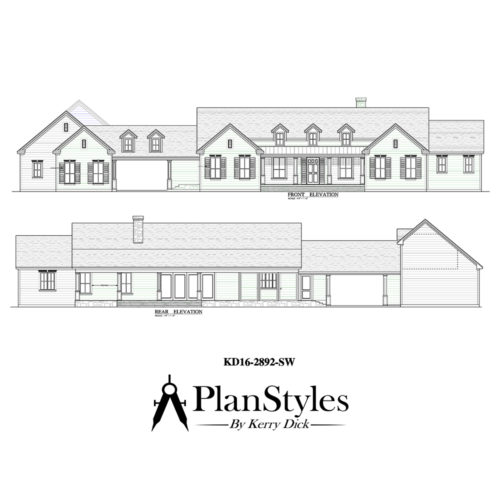 This is our "modern farm house" home design. This thought out floor plan features 2 bedrooms and 2 bathrooms in the main house with a beautiful rustic yet modern floor plan. Next to the three car garage, there's an entirely separate living and sleeping area perfect for the in-laws. See for of our client photos below for design inspiration.
This is our "modern farm house" home design. This thought out floor plan features 2 bedrooms and 2 bathrooms in the main house with a beautiful rustic yet modern floor plan. Next to the three car garage, there's an entirely separate living and sleeping area perfect for the in-laws. See for of our client photos below for design inspiration.

