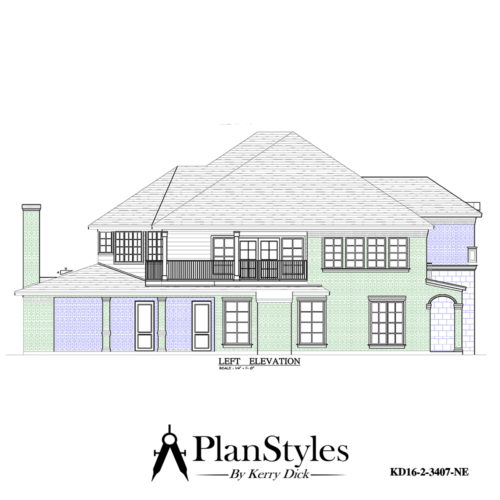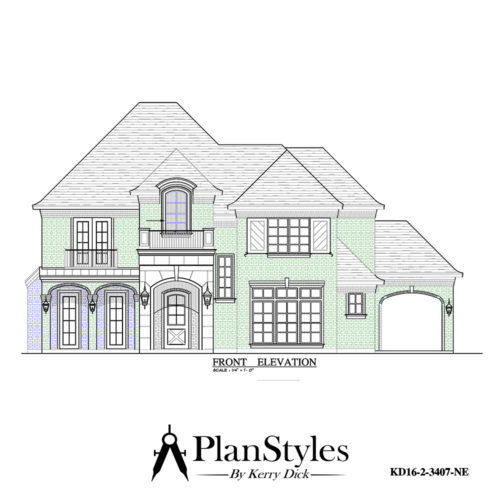New Home Plans | Our selection of new home plans, floor plans and blueprints. Browse through and you'll see the newest blueprints and home plan features!
-
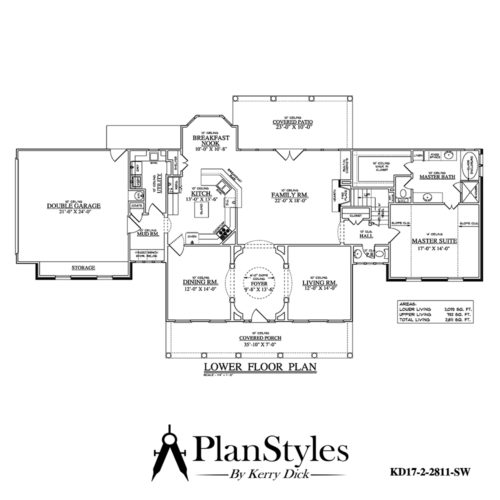
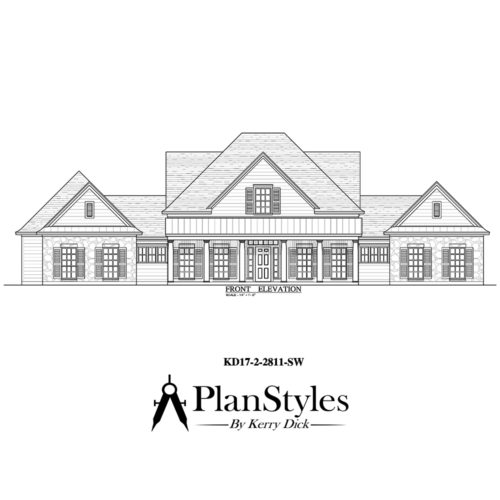 This wonderful two-story home features 3 bedrooms and 2 bathroom at a total of 2,811ft². Two of the bedrooms are upstairs with a jack and jill bath and the master suite is downstairs. It has a beautiful open concept kitchen and living room design that makes it great for entertaining.
This wonderful two-story home features 3 bedrooms and 2 bathroom at a total of 2,811ft². Two of the bedrooms are upstairs with a jack and jill bath and the master suite is downstairs. It has a beautiful open concept kitchen and living room design that makes it great for entertaining. -
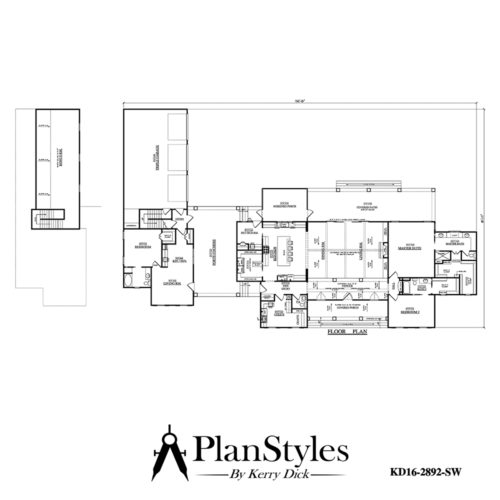
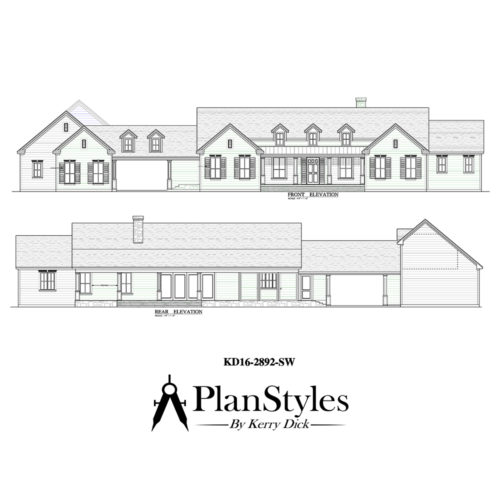 This is our "modern farm house" home design. This thought out floor plan features 2 bedrooms and 2 bathrooms in the main house with a beautiful rustic yet modern floor plan. Next to the three car garage, there's an entirely separate living and sleeping area perfect for the in-laws. See for of our client photos below for design inspiration.
This is our "modern farm house" home design. This thought out floor plan features 2 bedrooms and 2 bathrooms in the main house with a beautiful rustic yet modern floor plan. Next to the three car garage, there's an entirely separate living and sleeping area perfect for the in-laws. See for of our client photos below for design inspiration. -
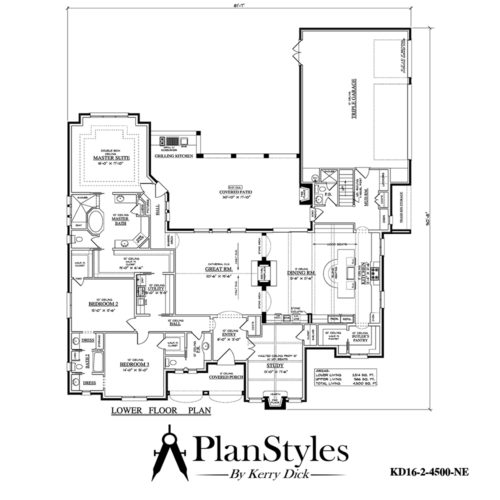
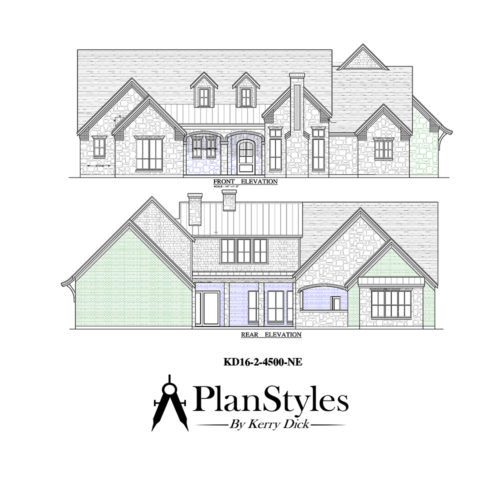 This wonderful two-story home features 4 bedrooms and 3 bathroom at a total of 4,500 ft². Three of the bedrooms are downstairs, including the master, and one upstairs. It has a beautiful open concept kitchen, dining and living room design that makes it great for entertaining. The living room and dining room are only separated by a see-thru fireplace.
This wonderful two-story home features 4 bedrooms and 3 bathroom at a total of 4,500 ft². Three of the bedrooms are downstairs, including the master, and one upstairs. It has a beautiful open concept kitchen, dining and living room design that makes it great for entertaining. The living room and dining room are only separated by a see-thru fireplace. -
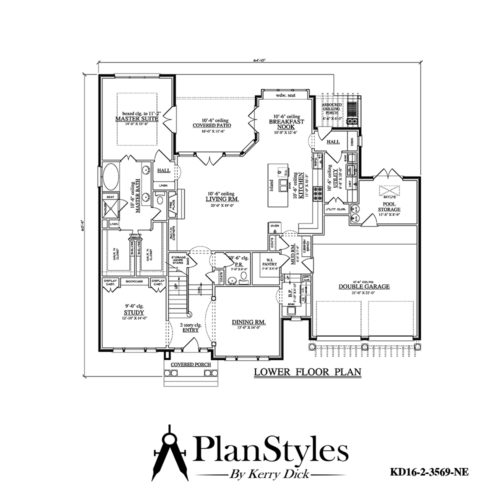
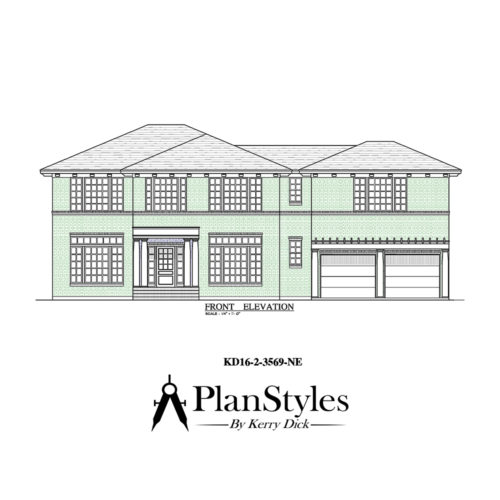
-
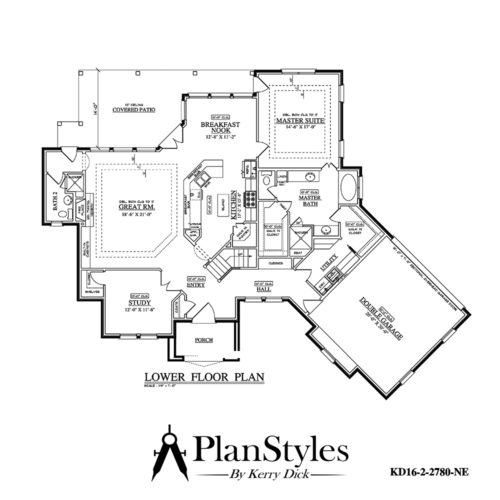
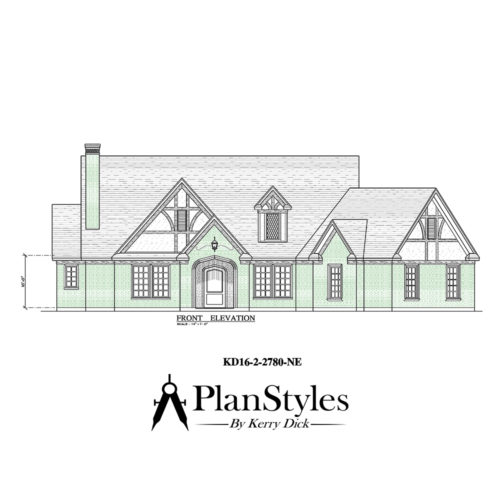 This classic style two story home is full of modern features and timeless charm. With 2,780 of total living space, there's plenty of room for your family to grow. The open kitchen living space makes it great for entertaining and the downstairs master makes living here extremely convenient.
This classic style two story home is full of modern features and timeless charm. With 2,780 of total living space, there's plenty of room for your family to grow. The open kitchen living space makes it great for entertaining and the downstairs master makes living here extremely convenient. -
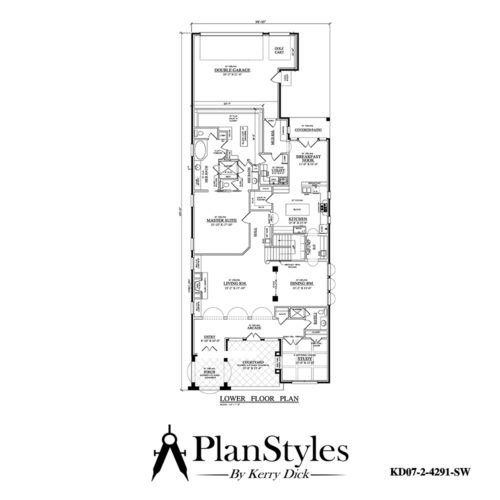
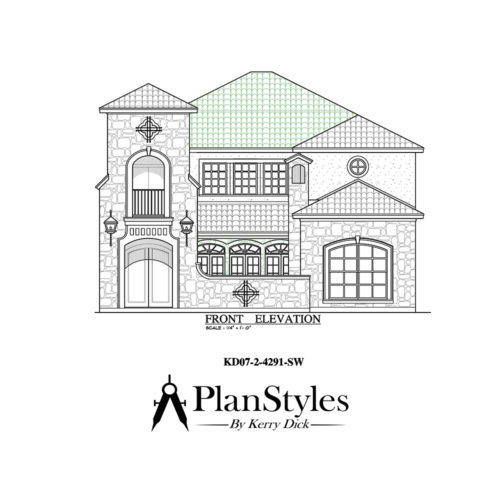 This two story, 3 bedroom, 3 bathroom house plan features a front porch and back patio. It also has a open concept downstairs and a master bedroom downstairs.
This two story, 3 bedroom, 3 bathroom house plan features a front porch and back patio. It also has a open concept downstairs and a master bedroom downstairs.

